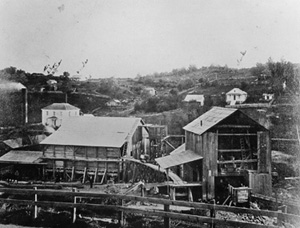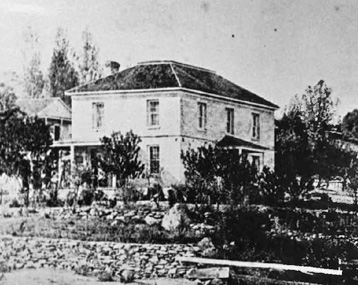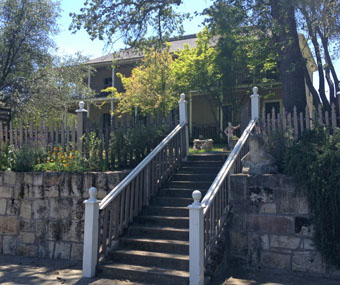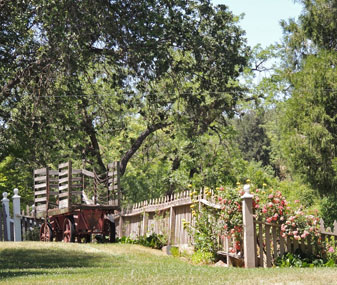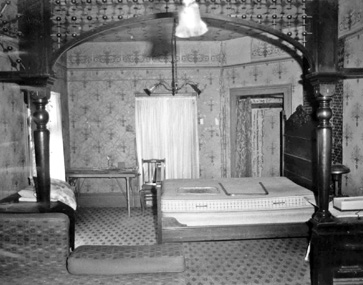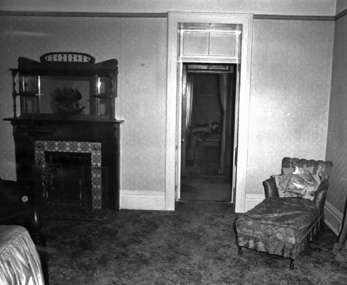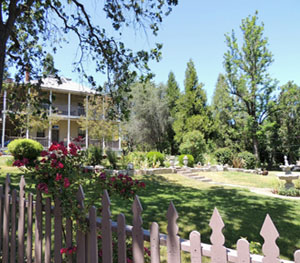
Utica Mansion
Historical Landmark - Angels Camp, California
The Utica Mansion in Angels Camp is one of the most significant buildings within the historic gold rush community due to its construction and remodeling by the Leeper and Lane mining families and its long-time association with the Utica Mine, the largest and most important of the mines of Angels. In addition, it is the only house in the town dignified with the adjective "mansion". NRHP Utica Mansion Certification Profile for historic landmark.
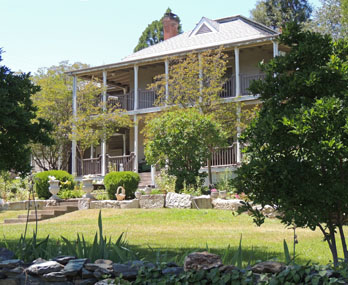
The Utica Mansion today and in 1890 before the Lane addition and remodel
Notes from National Registry of Historical Places:
The foundation of the Utica Mansion is of locally quarried green schist. There is an entrance to a small basement on the south side, now covered by the veranda. The original house consisted of a two-story dressed rhyolite tuff rectangular building with a portico on the east front and a small porch on the rear. It had a low-pitched shingled hip roof with flat top and one chimney. The three-bayed front had three windows on the upper floor front and a central doorway flanked by two windows on the lower. On each side were two pairs of six-paned sash windows. The windows had stone lentils above and wood sills beneath. The early photographs show a rather barren yard, with two tiers of stone walls supporting leveled areas with crepe myrtles near the house and fruit trees to the east. The Utica Mill was located up the slope between the house and Main Street.
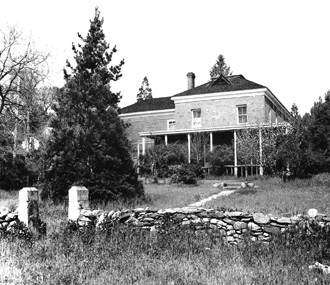
Utica Mansion 1983 View from southeast then and now.
When the house was remodeled in the mid-1890's, two frame wings with channeled siding were added to the north and the west, creating a T-shape. These were topped by a boxed cornice which surrounds the house immediately below the shingled roof, which has been altered with the addition of gabled vents to the north and south. A veranda with square, chamfered posts was added around the east and south sides of the building. The original six-pane sash was replaced in the front by casement windows upstairs and French doors downstairs with double panes above and panels below. The other windows in the house are of double-pane sash. All of the openings were covered with wood framed screens with white glass knobs.
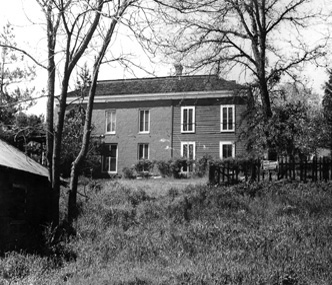
View showing ballroom addition, and an old flatbed wagon on lawn with climbing roses
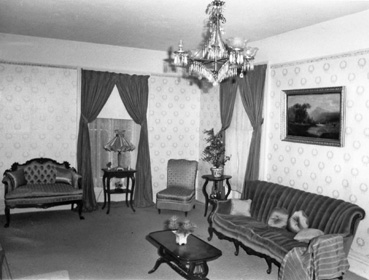
Utica Mansion parlor showing original chandelier - bedroom above parlor showing millwork, wallpapers and lighting fixtures
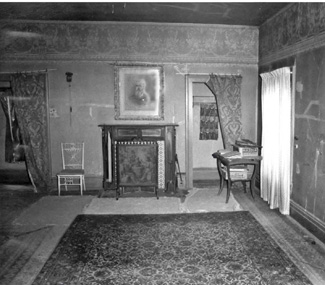
Master bedroom with portrait of Charles D Lane and Axminster carpet. Northeast bedroom showing redwood fireplace with tile, looking through the bathroom to the master bedroom.
